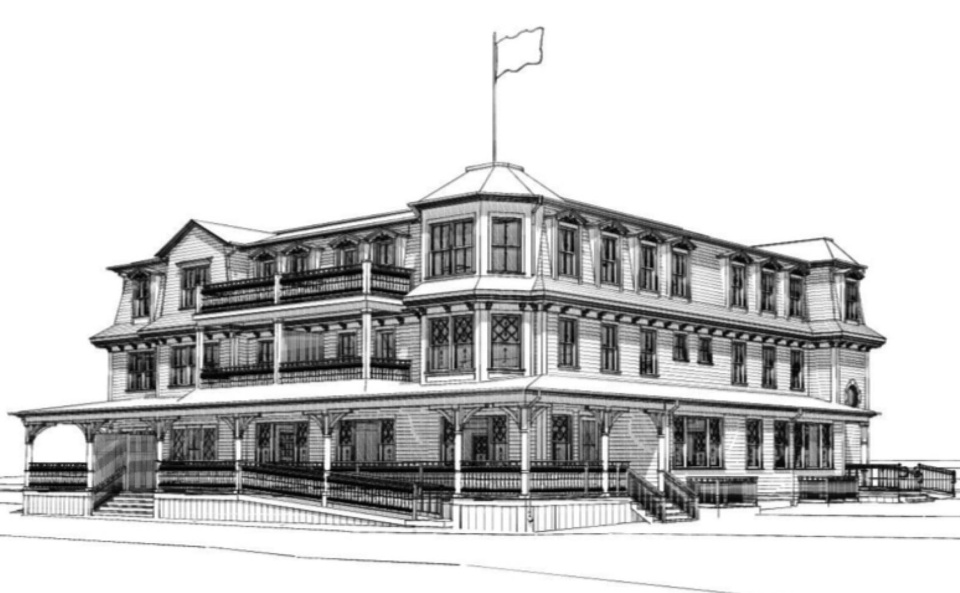
Developers have submitted plans for a three-story, 26 guest-room hotel on the old Ocean View restaurant site in Oak Bluffs, Massachusetts. Proposed by property owner Charles Hajjar the 18,543-square-foot Ocean View Hotel, located at 16 Chapman Ave and would also include an outdoor pool and fire pit.
For detailed information on upcoming hotel developments, construction & renovation projects in the planning, design, pre-construction and construction phases including who is involved plus their contact information and our Preferred Vendor Directory & featured vendors, hotel listings, & supplier marketplace please visit: HotelProjectLeads.com and subscribe today.



