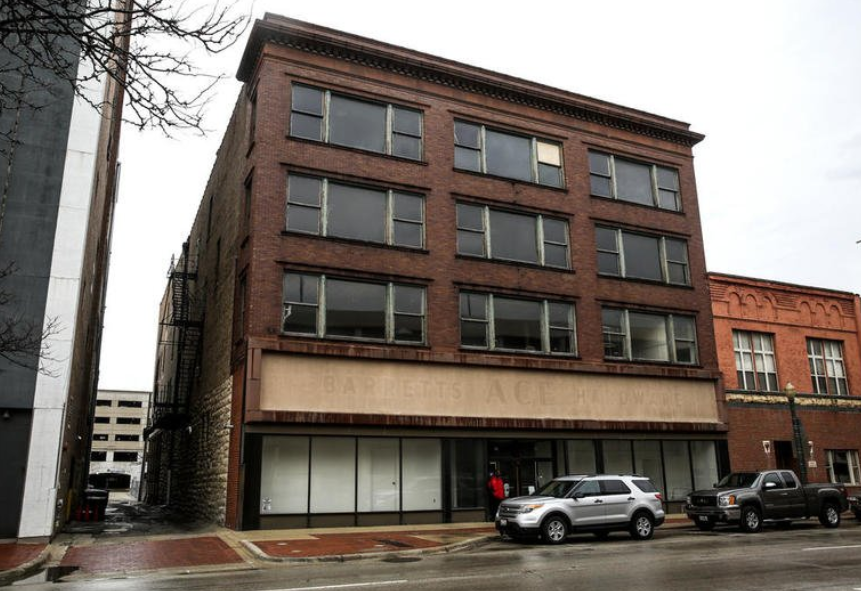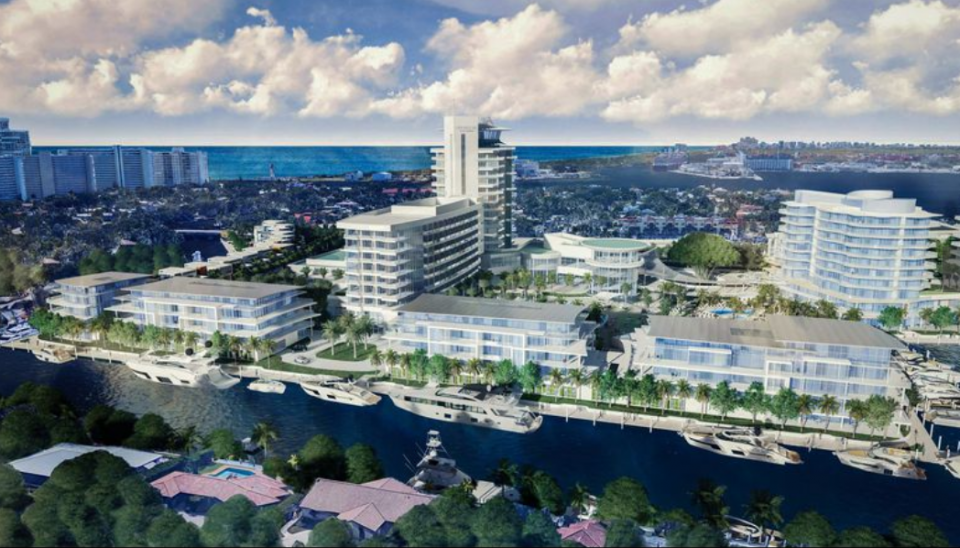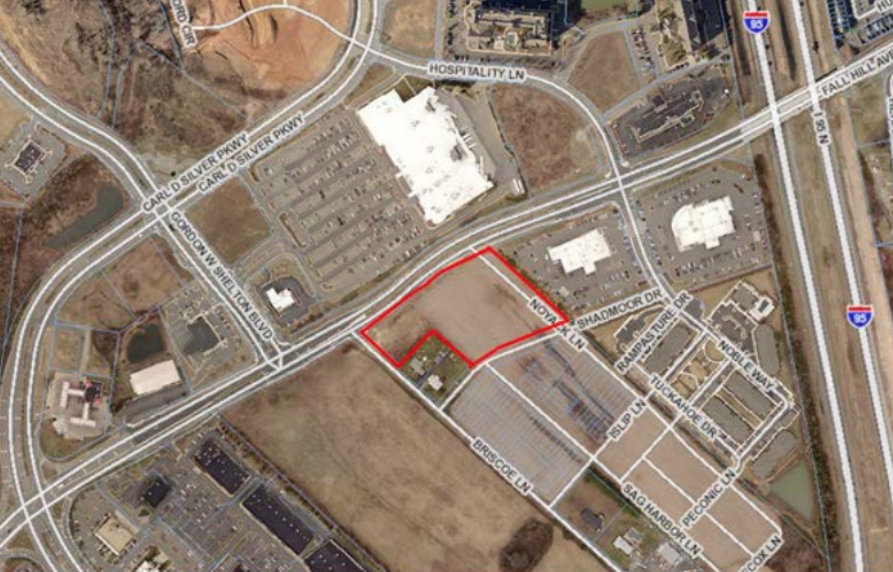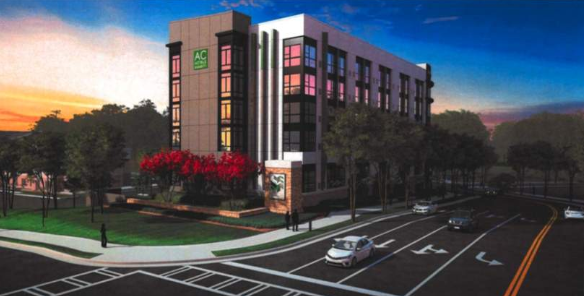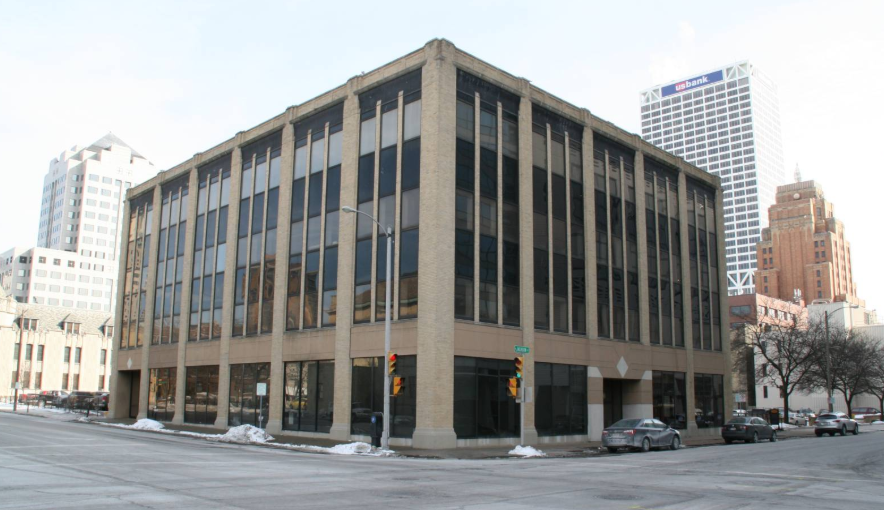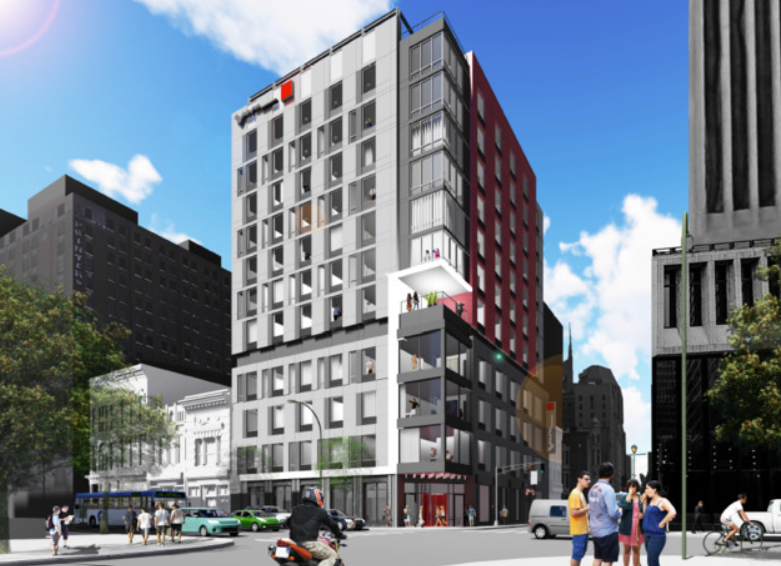
A downtown 4 story office building located at 333 Union Street in Nashville Tennessee that was built in 1954 has plans to be converted into a hotel. The existing four-story building is being proposed for a seven-story addition with approximately 40,000 square feet by the developer, Manek Management. The design of the building is being completed by Southeast Venture whom has submitted documents to the Metro Development and Housing Agency Design Review Committee. Manek Holdings LLC paid $3.85 million for the property in June 2017. The existing four-story building has a marble-and-stone exterior and spans about 29,600 square feet. No hotel brand has been selected. For more information on this and other upcoming hotel construction and renovation projects in the planning, design, pre-construction and construction phase including who is involved and their contact information and Preferred Vendor Directory please visit: HotelProjectLeads.com and subscribe today.






