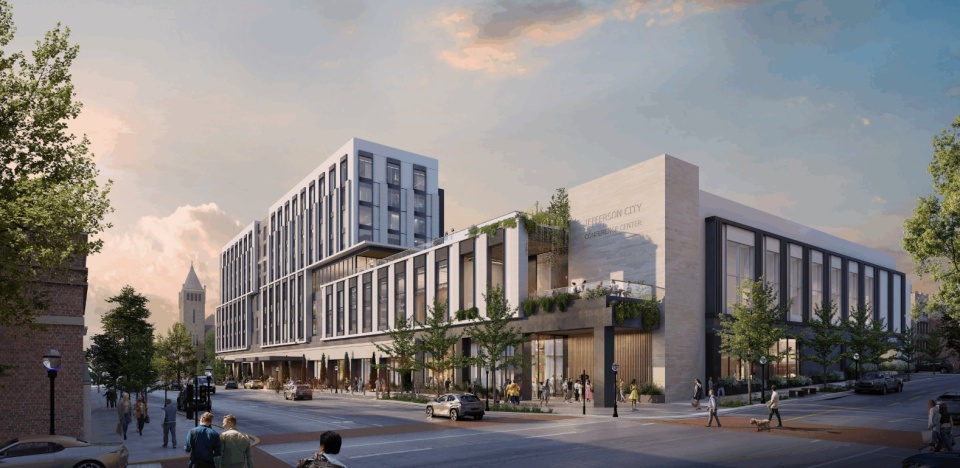While discussions with potential investors are still at an early stage, the size of the proposed Swiggy QIP, currently at $1 billion, could go up to as high as $1.5 billion, said another person aware of the fundraising. If the placement goes through, Swiggy will be able to increase its domestic shareholding as it considers transitioning to an inventory-led model.While discussions with potential investors are still at an early stage, the size of the proposed Swiggy QIP, currently at $1 billion, could go up to as high as $1.5 billion, said another person aware of the fundraising. If the placement...
Adelaide’s beloved Mayfair Hotel to be reimagined as Adelaide’s leading luxury lifestyle destination under the globally celebrated Kimpton brand. Adelaide’s beloved Mayfair Hotel to be reimagined as Adelaide’s leading luxury lifestyle destination under the globally celebrated Kimpton brand.

Developer Garfield Public/Private, LLC is proposing to build a downtown hotel and conference center in Jefferson City, Missouri. The project would include: a 204 guestroom full-service nationally branded hotel, lobby restaurant/lounge & café, terrace restaurant/lounge, a fitness center, swimming pool, and business center along with 29,350 SF of conference space. DLR Group is designing the project.
For detailed information on upcoming hotel developments, construction & renovation projects in the planning, design, pre-construction and construction phases including who is involved plus their contact information and our Preferred Vendor Directory & featured vendors, hotel listings, & supplier marketplace please visit: HotelProjectLeads.com and subscribe today.
Capella Hotel Group announces the launch of Capella Residences Seoul Club, a stunning prelude to Capella Residences Seoul’s opening in 2028.Capella Hotel Group announces the launch of Capella Residences Seoul Club, a stunning prelude to Capella Residences Seoul’s opening in 2028.
Holiday Inn by IHG has unveiled a brand new look following a significant programme of renovation to upgrade the iconic Edwardian building and elevate the hotel’s offering in the centre of Farnborough.Holiday Inn by IHG has unveiled a brand new look following a significant programme of renovation to upgrade the iconic Edwardian building and elevate the hotel’s offering in the centre of Farnborough.
Last week, Hospitality Financial and Technology Professionals (HFTP®) hosted its signature education and membership event, the HFTP Annual Convention. The convention was held at the Rosen Centre Hotel in Orlando, Fla. from October 22–24, 2025 with 465 professionals in attendance. It offered an energizing and informative experience presenting education, industry insights, networking and celebration.Last week, Hospitality Financial and Technology Professionals (HFTP®) hosted its signature education and membership event, the HFTP Annual Convention. The convention was held at the Rosen Centre Hotel in Orlando, Fla. from October 22–24, 2025 with 465 professionals in attendance. It offered an energizing and informative experience...
Mews, the operating system for hospitality and shared spaces, today announced the acquisition of DataChat, a US-based AI company. The acquisition marks a major step in Mews’ mission to build fully agentic hospitality systems, where intelligent agents autonomously manage day-to-day operations, optimize performance, and empower humans to focus on the guest experience.Mews, the operating system for hospitality and shared spaces, today announced the acquisition of DataChat, a US-based AI company. The acquisition marks a major step in Mews’ mission to build fully agentic hospitality systems, where intelligent agents autonomously manage day-to-day operations, optimize performance, and empower humans to focus on...
Proposed to be operated under the Westin and Fairfield by Marriott brands (subject to the execution of definitive agreements), the proposed project will be SAMHI’s largest hotel asset by number of rooms and marks its entry into the Mumbai Metropolitan Region, the company said.Proposed to be operated under the Westin and Fairfield by Marriott brands (subject to the execution of definitive agreements), the proposed project will be SAMHI’s largest hotel asset by number of rooms and marks its entry into the Mumbai Metropolitan Region, the company said.
The program is open to both internal and external candidates with a three- or four-year hotel management degree and at least one year of operational experience. Participants undergo a rigorous selection process, including technical and logical assessments, psychometric tests, and multiple panel interviews with senior leadership, said a releaseThe program is open to both internal and external candidates with a three- or four-year hotel management degree and at least one year of operational experience. Participants undergo a rigorous selection process, including technical and logical assessments, psychometric tests, and multiple panel interviews with senior leadership, said a release
Perfectly placed on the scenic Charleston Harbor, The Cooper is now accepting reservations for overnight guests starting March 1, 2026. As the city’s first luxury waterfront hotel on the peninsula, this 191-room property is set to redefine hospitality in Charleston, the South, and beyond—offering an unprecedented urban hotel experience.Perfectly placed on the scenic Charleston Harbor, The Cooper is now accepting reservations for overnight guests starting March 1, 2026. As the city’s first luxury waterfront hotel on the peninsula, this 191-room property is set to redefine hospitality in Charleston, the South, and beyond—offering an unprecedented urban hotel experience.



