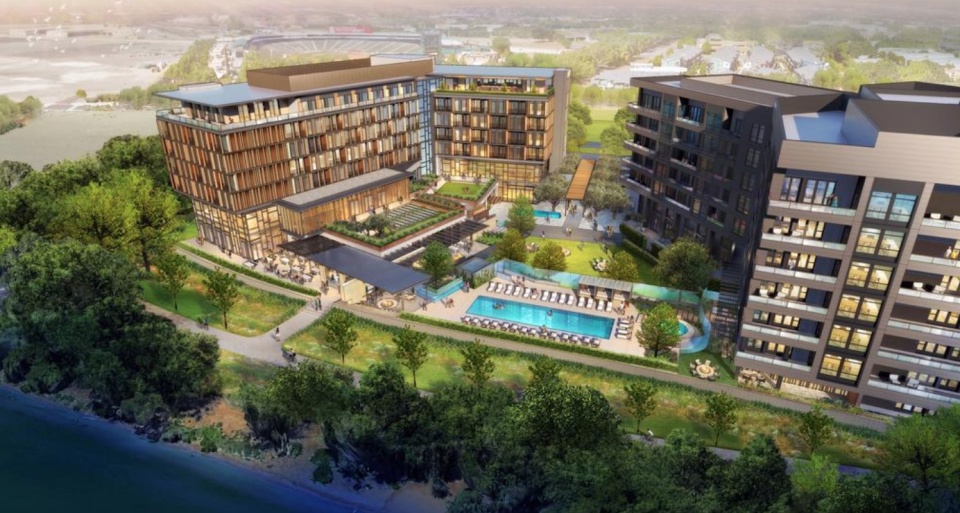Nestor Stay, a hotel and serviced apartment group with 14 properties in London, announced that it has increased Gross Booking Value by 62% year over year, and grew direct booking revenue by 168%, after embedding AI across core guest-facing and operational workflows on Apaleo’s open API-first property management platform.Nestor Stay, a hotel and serviced apartment group with 14 properties in London, announced that it has increased Gross Booking Value by 62% year over year, and grew direct booking revenue by 168%, after embedding AI across core guest-facing and operational workflows on Apaleo’s open API-first property management platform.
Post ContentPost Content
SuitePad has been named Best In-Room Tablets at the 2026 HotelTechAwards by HotelTechReport, marking the seventh consecutive year the company has led its category. More than a milestone, the recognition reflects long-term trust from hotels worldwide, built on consistency, adaptability, and everyday usability.SuitePad has been named Best In-Room Tablets at the 2026 HotelTechAwards by HotelTechReport, marking the seventh consecutive year the company has led its category. More than a milestone, the recognition reflects long-term trust from hotels worldwide, built on consistency, adaptability, and everyday usability.
As a sustainable hotel supplier serving global hotels and resorts, GCSTIMES believes environmental responsibility is not an option, but a commitment. This post marks the first chapter of our Environmental Policy series, where we share how we integrate sustainability into our operations and support our partners in building a low-carbon hospitality future.As a sustainable hotel supplier serving global hotels and resorts, GCSTIMES believes environmental responsibility is not an option, but a commitment. This post marks the first chapter of our Environmental Policy series, where we share how we integrate sustainability into our operations and support our partners in building a...
Post ContentPost Content
MARKHAM, Ontario—January 14, 2026— Maestro PMS, the industry’s trusted all-in-one hospitality management solution, today reveals its “2026 Software & Innovation Roadmap” that outlines a bold vision centered on intelligent automation, expanded revenue opportunities, and continued operational excellence. The tech strategy reflects Maestro’s long-standing commitment to delivering future-ready solutions shaped by real-world hotel operations and direct client feedback.MARKHAM, Ontario—January 14, 2026— Maestro PMS, the industry’s trusted all-in-one hospitality management solution, today reveals its “2026 Software & Innovation Roadmap” that outlines a bold vision centered on intelligent automation, expanded revenue opportunities, and continued operational excellence. The tech strategy reflects Maestro’s long-standing commitment...
Strategically located along the Tirunelveli-Tuticorin highway, the 100-key Ginger Tuticorin greenfield project built in partnership with Thangam Real Estate & Thangam Plots & Farms Pvt. Ltd. will offer convenient access to the city’s industrial and commercial hubs, said a release.Strategically located along the Tirunelveli-Tuticorin highway, the 100-key Ginger Tuticorin greenfield project built in partnership with Thangam Real Estate & Thangam Plots & Farms Pvt. Ltd. will offer convenient access to the city’s industrial and commercial hubs, said a release.
Responding to a notice by the exchanges following the government asking platforms to discontinue 10-minute delivery branding, Eternal said in a filing that there was no change to its quick commerce business model that could have any material impact on the company.Responding to a notice by the exchanges following the government asking platforms to discontinue 10-minute delivery branding, Eternal said in a filing that there was no change to its quick commerce business model that could have any material impact on the company.

Developer Fulcrum, led by Randy Koss is proposed to build River One a mixed use hotel, apartment project in downtown, Sacramento, California. The project includes a 199 guestroom hotel, 55-unit apartment building, parking garage and swimming pool at 100 and 110 Tower Bridge Gateway, northwest of the bridge. The permits estimate the construction cost for the hotel, as yet without branding, at $24.1 million; the apartments at $17.3 million; the parking garage at $10.1 million; and the swimming pool at $350,000. That pool is planned to serve both the hotel and as an amenity for the apartments, with each in separate seven-story buildings. The city of West Sacramento has issued building permits for the project.
For detailed information on upcoming hotel developments, construction & renovation projects in the planning, design, pre-construction and construction phases including who is involved plus their contact information and our Preferred Vendor Directory & featured vendors, hotel listings, & supplier marketplace please visit: HotelProjectLeads.com and subscribe today.
This growth has been augmented gradually, supported by phased addition to the manufacturing capacity and distribution over time. As volumes scale up, SLMG is evaluating enhanced investments to ensure that production and logistics remain efficient during high-demand periods, particularly the summer months, said a company release.This growth has been augmented gradually, supported by phased addition to the manufacturing capacity and distribution over time. As volumes scale up, SLMG is evaluating enhanced investments to ensure that production and logistics remain efficient during high-demand periods, particularly the summer months, said a company release.



